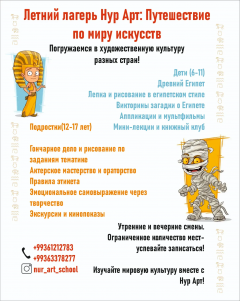Much depends on the interior design. Sometimes it is not enough just to paint the walls, hang curtains and arrange furniture as you wish. The received result may turn out to be either not ergonomic, or “press” with too dark colors or incompatible colors, or pieces of furniture will not be in harmony with each other. In this case, the work of a professional designer comes to the rescue, who even at the stage of repairing an apartment or office will be able to model the future look of the room in detail.
Specialist of the design and architecture studio Modern design widely use modern computer methods for creating models of future premises and buildings. Also, they have adopted an advanced way of creating and displaying projects, such as VR design, which creates the effect of absolute presence.
The representative of Modern design spoke about the methods of interior and exterior design used in the XXI century.
At present time, there are several methods, used by modern designers when creating a project. The oldest and traditional – drawing of the future premises. It is done by hand or on computer using special programs. A 2-dimensional flat drawing permits to visualize in general terms of the future appearance of the interior or exterior.
The production of mock-ups is used commonly less – greatly reduced copies of a room, office or building. The mock-up made from “improvised materials” – paper, cardboard, cotton wool, glue, and so on.


The more advanced and visual methods – 3D modeling – is the creation with the help of the special computer programs of a three- dimensional model of the future space or building in all its details. 3D modeling gives almost 100% visualization.


On the basis of a three-dimensional model, it is possible to change the arrangement of future, colors, location and intensity of light sources, style, décor items on the go at the request of the customer – and all this in a matter of minutes and until the desired result is achieved. Another advantage of 3D modeling is the ability of quickly creating several options for a project “to choose”. This method is widely used by Turkmen designers, including in Modern design.
Despite all the advantages of 3D modeling, it does not give the main thing – the effect of presence in an interior that does not exist yet. This is where the most modern and visual design method comes to the rescue – VR technology.


The VR method creates the effect of full presence and permits to evaluate the project being created from anywhere and from any angle, to understand whether the light accents are correctly placed or the color scheme is selected (even on a 3D model, perception can be one, but in reality everything will turn out to be not so perfect). Virtual reality helps to see the future project in full size and understand your own feelings from the presence in the interior. With the help of virtual reality glasses, it is possible to move around a house that does not exist yet, pick up objects, and move them. At present time, VR design is the most advanced and visual method of interior design, although very laborious.
Thanks to the VR method, Modern design specialists can invite their clients on a virtual journey through projects that do not exist yet, but ready to be realized, and evaluate their ideas in all details.
Source: rerooms.ru; helmeton.ru; artandshock-school.com; zen.yandex.ru
Also read:













